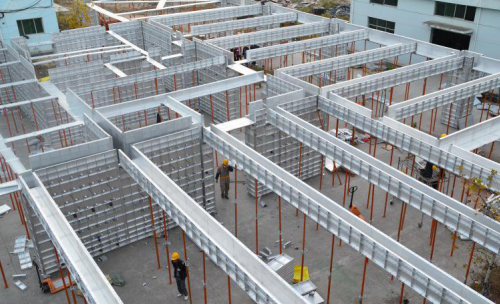1. The aluminum template manufacturer recommends that when the design requirements meet the requirement of no plastering for the inner and outer walls, it is recommended to design the outer wall structure as reinforced concrete shear walls. After waterproof treatment of the bolt holes, subsequent construction processes can be carried out; Due to the need for materials for exterior wall decoration, thin plastering can also be used for exterior walls; Internal insulation should be used as much as possible for insulation.
Aluminum template equipment
2. Avoid short masonry structures between the structural columns and the main structure; Reduce the construction amount of secondary components and pour them together with the main structure in one go.
3. The number of aluminum alloy templates with structural dimensions should be 50mm as much as possible to avoid concave and convex components with small structural clearance.
4. Door and window lintels and wall piers should be cast in place as a whole with the primary structure as much as possible.
5. Reserve a depth of 10mm on the concrete structural surface at the junction of concrete and infill wall × Strengthening treatment (hanging alkali resistant fiberglass mesh cloth and applying polymer mortar) will be carried out in the later stage of the 150mm wide groove to prevent cracking.
When concrete components are not plastered, and ordinary masonry structures are thinly plastered, the thickness of the masonry should be -20mm for the concrete wall.
6. When the inner and outer walls are not plastered, in order to ensure the waterproofing of the outer wall doors and windows, it is necessary to optimize the design of the structural openings, and design pressure grooves around them to facilitate the installation of fixing pieces. At the same time, the structure of the fixed parts of the outer fence rod should be optimized.
7. Due to reduced plastering process, the size of all door and window openings has been reduced by approximately 20mm on each side.
8. Minimize the exterior wall lines as much as possible, and if unavoidable, use lightweight materials instead.
9. The shear wall at the expansion joint is relatively long, which is not conducive to the installation and construction of aluminum molds. Construction openings are reserved at the expansion joint, which is divided into two templates for easy reinforcement during construction.
10. The walls of elevator shafts and stairwells should be designed as full shear wall structures as much as possible. (Provide information on the stop indicator wire box in advance).
11. The decoration design and water and electricity design should be determined as soon as possible to avoid arbitrary changes, which may affect the effect of free plastering due to later slotting. Try to use ceiling as much as possible for indoor heating and cooling pipes; The bathroom drainage adopts the same layer drainage to reduce the backflow inside the caisson.
12. The pipeline shaft and flue openings adopt box shaped templates, and diagonal openings are set at the corner connection positions for easy formwork removal.
13. The descending parts of the balcony, bathroom, etc. adopt the hanging formwork method, and set angle aluminum for reinforcement and positioning.
14. The staircase adopts a fixed closed template, and the inspection holes on the steps are closed with movable boards for exhaust and concrete inspection.
15. Setting up reserved openings for convenient material transportation: The edges of the openings are designed with inclined planes that are larger and smaller for subsequent sealing, used for material transfer and reducing the use of tower cranes. At the same time, unloading platforms are not used on site, reducing safety hazards.
16. When some components cannot meet the module requirements of aluminum alloy templates due to design effects, costs, and other reasons, they can be used in conjunction with aluminum alloy templates while ensuring quality. For example, multiple decorative lines.
